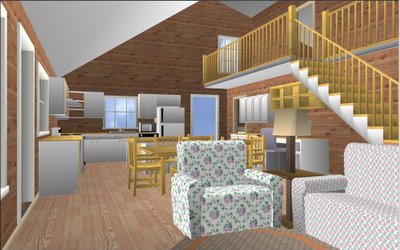 I thought this would be a good time to share with you our dream home. Terry wants to build another log home and he gave me the dimensions of 30'x60', two story and here is what I came up with. This is the front of the log house with a full length front porch. I have since decided we would need a porch across this end too but my computer runs so slow while I am designing that I just decided to imagine the porch on this end. Actually it would be up off ground level by about 2-3 feet but I didn't get that drawn either.
I thought this would be a good time to share with you our dream home. Terry wants to build another log home and he gave me the dimensions of 30'x60', two story and here is what I came up with. This is the front of the log house with a full length front porch. I have since decided we would need a porch across this end too but my computer runs so slow while I am designing that I just decided to imagine the porch on this end. Actually it would be up off ground level by about 2-3 feet but I didn't get that drawn either. This is the kitchen and livingroom combination (great room) with a piece of the stairs showing at the right.
This is the kitchen and livingroom combination (great room) with a piece of the stairs showing at the right.  Another shot of the kitchen.
Another shot of the kitchen. A shot from the living room.
A shot from the living room.It would have two bedrooms, a master bedroom and master bath, Sarah Beths bedroom, a small guest room and a bathroom downstairs. And 3 bedrooms and an open family room upstairs.
Right now it looks so big but what I want and what I get might be 2 different things! I love the planning process and the dreaming about how it could be. Don't know if it will ever happen but it sure looks good from here.

2 comments:
Wow that is really nice and big and roomy and homey and neat as a pin, when do we start?
zzzzzzyah I'll take a house like that too beautiful
Post a Comment